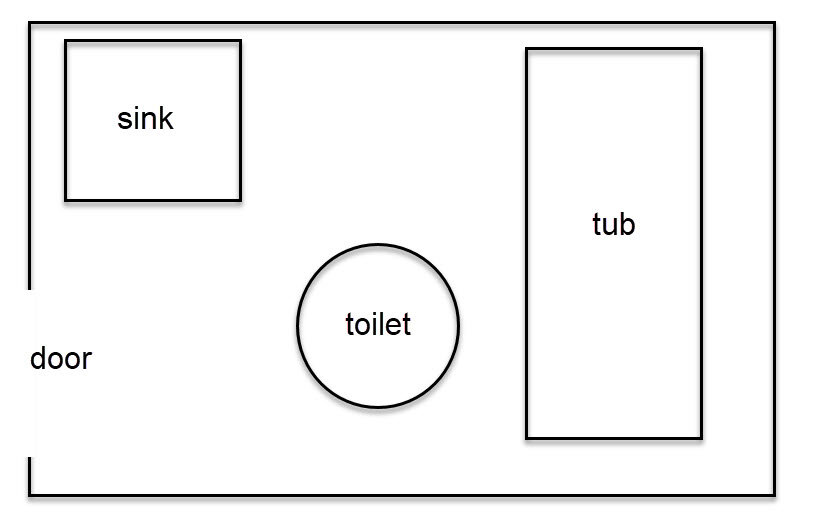Tub disaster avoided
I’ve got a bit of catching up to do. I shopped with Roxanne two different times now. Roxanne is my daughter-in-law Ashlee’s mom and she does remodeling herself — both designing and the actual work. She knows words like “honed marble” and “under-counter sink.” She’s great to have along as I have to make decisions on a million things.
One term she told me about was “low profile bathtubs.” She warned me not to let them put one of those in. It was a good thing she did. When I came home from shopping, there was a tub in the garage waiting to be installed. It looked short to me. Sure enough, I measure the depth and from floor to top it was 13 inches. That means it holds only maybe a foot of water. I told the contractor and the guys who were installing the tub it was too shallow. At first, the guy kept saying it was “standard.” I kept saying our tub they had taken out was not this shallow. At one point I stood in the tub and said, “I’m 6 feet tall and I took baths. I know I did not have to bend way down and squat like this to take a bath” (as I bent and squatted). He measured the space left from our previous tub and it turned out that the space was 32” wide, while the tub he’d brought was 30” wide. With a couple of phone calls he found out that if he got a 32” wide tub, the depth was 17”, which felt more normal. So tub disaster avoided.
In the hall bathroom — where the tub + shower is — they moved the plumbing and the hole for the toilet (I’m sure there’s a technical term for this) to the opposite side. We had never thought about it, but our sink was against one wall and the toilet against the other and that meant the path to the tub was obstructed. By moving the toilet to the same wall as the sink, there is a clear path to the tub. When I first called Rox to tell her we were remodeling and ask for help, that was one of the first things she said, “Be sure to move the toilet in your bathroom to the other side. I never saw a bathroom designed so stupidly.” (Or something like that.) The contractor, Doug, immediately suggested it as soon as he saw the bathroom. Who’d’ve thunk?
Old bathroom layout
new bathroom layout


